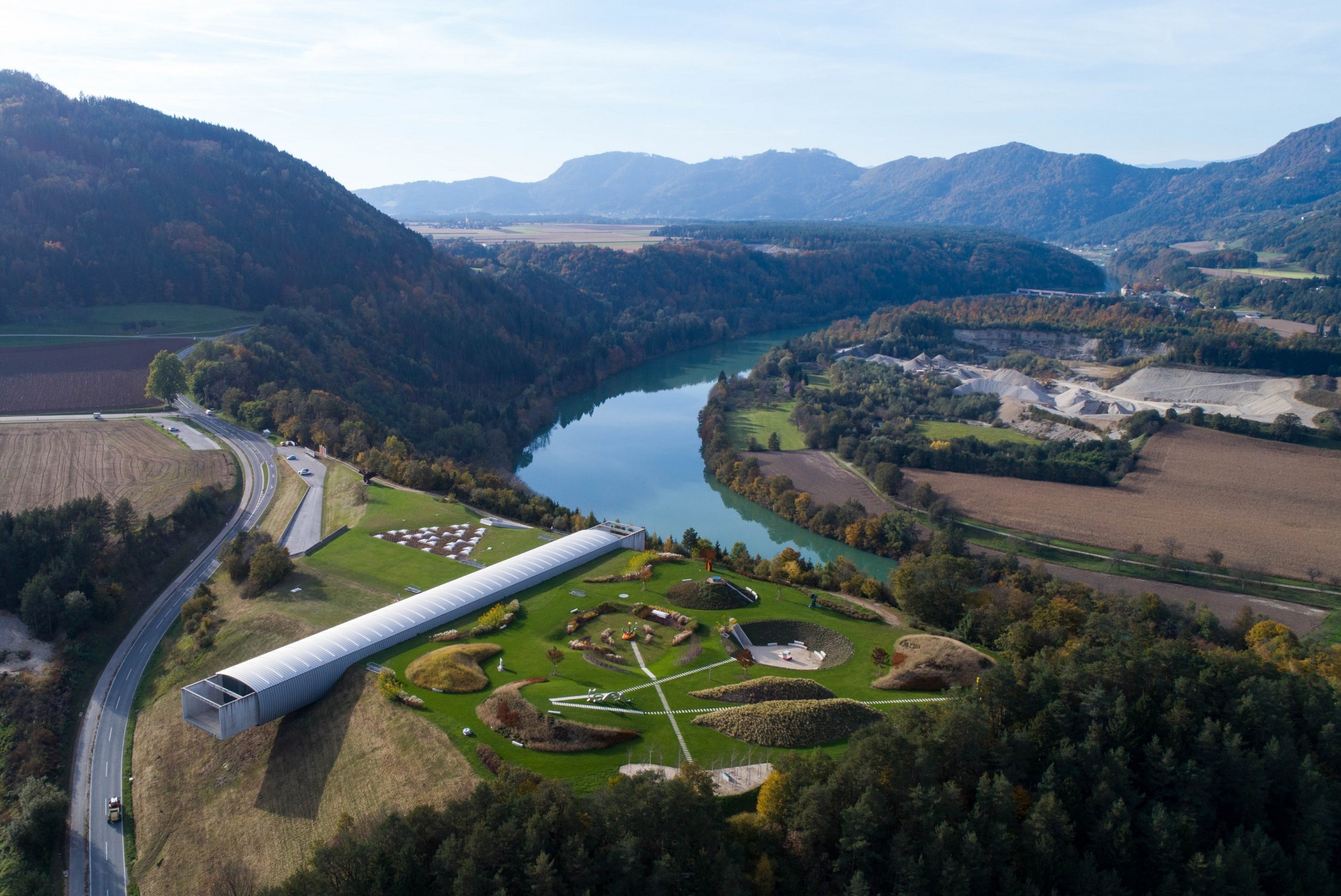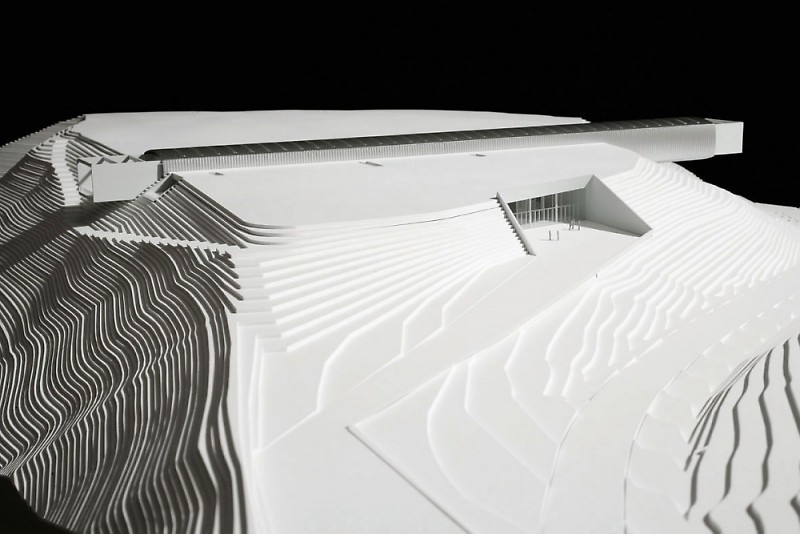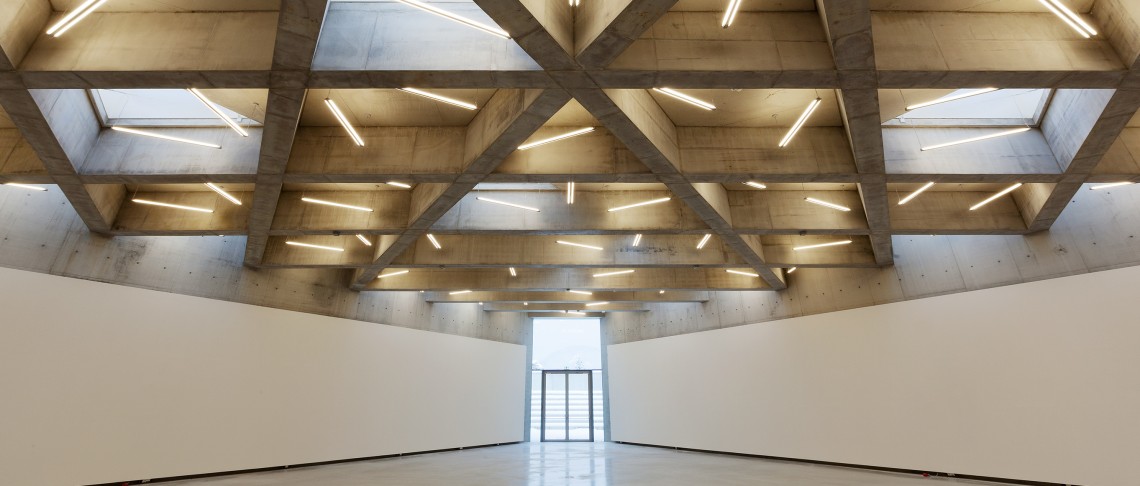Architecture
The refined museum building, which as if predestined by nature has been placed in the southern Carinthian landscape above the River Drau by the Viennese architectural team
"querkraft", forms an appropriate architectonic and museological framework for the collections of Herbert Liaunig. After a year of extension work the private museum in Neuhaus/Suha, which was opened in 2008 and has already been awarded the Austrian Museums Prize and the status of a protected building, was reopend again in 2015.
The original architectural concept, comprised of four striking structural elements has now been supplemented by a triangular room for special exhibitions with an adjacent atrium as well as two underground presentation rooms and additional depot space.
The entrance leads to a presentation depot with an area of around 600 m² after which visitors arrive in the painting and sculpture section. This part of the building, which is designed as a white cube measuring 160 m in length and 13 m in width with fanlights, provides an exhibition area of around 2,000 m². There follows a separate room for graphics (approx. 500 m²), as well as an annex for the presentation of the gold collection (approx. 350 m²). Behind this room new spaces have been added in which the collections of decorated glasses and portrait miniatures from the 16th to the 19th century are housed in a generous display case landscape.

Following the reconstruction work, a new artistic intervention has been integrated into the architecture, which has won numerous awards and is characterised by fair-faced concrete, steel and glass. As a counterpoint to Brigitte Kowanz's light installation in the exit area of the underground cube housing the gold collection, Esther Stocker has designed the corridor leading to the glass and portrait miniatures exhibitions. Via this connecting passage visitors can also enter the impressive, circular sculpture depot, which is now accessible for the first time. A shop also augments the museum's facilities.
Including the foyer, a workshop and the rooms required for infrastructure purposes, the building has an area of around 7,650 m².
The structure, which is extremely reduced in design, closely follows the prevailing site topography. The long gallery section is the only part of the building that is visible from the outside and offers views of the landscape from its terraces. The remainder of the museum is subterranean.

